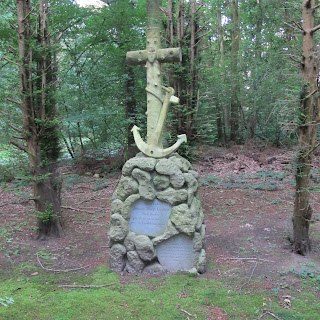In a previous post last summer during my bicycle trip in upstate New York, I passed a touring couple from the Netherlands, who revealed their knowledge, interest and excitement of Landfort on this serendipitous moment over twenty or so miles, and their residence being but a few kilometers away in Ulft. This summer, we arranged a visit to Joost and Rieneke van der Plicht, the Luyken biographer Aggie Daniels, and the much younger cousin of my father whom we never knew about, Bertie Luyken Wennick. Joost and Bertie were able to arrange a personal tour of this legendary house, now in private ownership, but as a protected estate - similar to the National Trust for Historic Preservation. This was a once in a lifetime opportunity for Laura, Becky and me to see this place, last visited by me as a 12 year old in 1968 with my father when it was a ramschackle mess (and unable to gain entrance), and then again in 2003 with Laura, but only from the distance. Now was the time to see this place my father and aunt spoke so glowingly about.
 The central part of the house was (apparently) built over an even older structure destroyed by fire, in 1434 as a small "kasteel," with four onion domes in each corner added in 1671, and a double moat system fed from the Issel River adjacent the property, separating Germany from this region in Holland - Gelderland.
The central part of the house was (apparently) built over an even older structure destroyed by fire, in 1434 as a small "kasteel," with four onion domes in each corner added in 1671, and a double moat system fed from the Issel River adjacent the property, separating Germany from this region in Holland - Gelderland. The house had 32 owners over 391 years before being acquired by my great-great-great-grandfather Dr. Johan Albert Luyken in 1823. In 1825, he added the two wings and completely remodeled the castle to be more of a grand estate home, and hired a very famous landscape designer, Jan David Zocher, to design the grounds. The Luyken family had ownership, through both world wars, though it was heavily damaged in World War II, until 1970, when, facing extensive cost to restore and no means to do so, it was sold the Stichting Geldersch Landschap, the preservation society. Restoration was delayed for some time, while the house continued to decline, partly from squatters, and finally undertaken from 1998 through 2003, and most of the grounds outside the moat system is now a public park.
This visit culminated a long held wish last Sunday to truly see this magnificent place, top to bottom. Invited by the current owner, Mr. Peter Rutten, we toured the main living spaces, the basement, and the attic. Though there are many original elements in the house - the ornate heat stoves, the fireplaces, the cistern pump, even the "orangerie" (a heated winter solarium for growing fruit, one of only two in all of the Netherlands) - there are also many modern conveniences installed, and so but for the organization of the spaces and the volumes, it is not our house anymore, nor should it be. I could look past this. We enjoyed drinks on the terrace. We talked of the place, the history, and even politics. I would argue that even that last point had been repeated over the previous centuries, perhaps in this very spot.
 |
| The Issel River |
 |
| The Iron Bridge over the moat |
Walking through the woods around Landfort the following morning, the quiet magic of the place revealed itself to me. The light dappled through the dense towering canopy of trees, some of which could easily have been hide-n-seek spots for Dad. The meadows twinkling with dew in the low sun, rippled with bands of wildflowers, certainly picked to please Tante Bars (my Dad's favorite aunt) with a favor in return. The location of the bridge embankment across the Issel, marked by rubble and a few towering trees marking the lane on the German side, bombed during World War II and never rebuilt, but no doubt crossed by Dad in his play. The iron bridge across the moat, certainly a place of medieval games, the foreground defending the "castle" behind. The grotto-like basement or the timbered attic - some timbers as old as the 1600's - easy places to play. Or that iconic pigeon tower, appearing out of the thick waterside growth, brightly reflected in the dark moat. It was all there, I could see it, hear it, imagine it. I too, was playing.
 |
| The pigeon tower - reconstucted to the original Moorish design |
 |
| Dr. Johann Carl Albert Luyken (born Wesel 1785 - died Landfort 1867) The anchor likely referring to his world travels as a medicinal botanist |

No comments:
Post a Comment